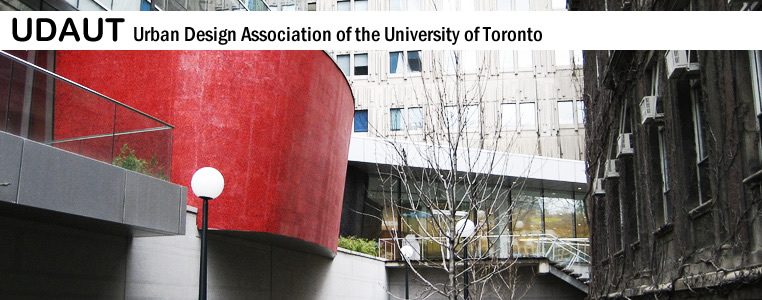|
Project name:
Redesigning Chang
town historical street
Project category:
Urban design +
Landscape design + Architecture design
Location:
Shanquan town, Long
Quanyi district, Shengzhen, China
Area:
20000 sq meters
Client:
Department of
planning of Long Quanyi district
Cooperate firm:
Urban Design
Institute of Peking University,
Type of participate:
Long term studio in
China (No less than 2 months stay in the cooperates firm in
China)
Time line:
Long term studio in
China: Nov 1st, 2009 to Sep 1st, 2010
Work will involve:
Conceptual design,
Site analyse, Environment and climate analyse, Site report,
Site plan, Conceptual building design, building plan,
redesign building façade elevation, building section.
Specific location plan, elevation, section, detail drawing.
Challenge:
The Shanquan town is
located in Long Quanyi district, total area is 37.5 sq
kilometers, population is 13652, Chang town historical
street is located in the Shanquan town, which is 280 meters
long. The project redesigning area is around 20000 sq
meters. The project is provided by The Department of
planning of Long quanyi district, the purpose of the project
is to improve tourism quality, making the area transform
into a holiday town which combine tourism, living, sports,
and health living as a whole.
ONE of the FOUR kinds of offerings will be made to
the individuals from our cooperated institutions (based on
their review of your portfolio&CV):
- FLIGHT, ACCOMODATION and FOOD included and AWARDS
- ACCOMODATION and FOOD included and AWARDS
- AWARDS
- Volunteer
|

